Walk-In Shower Dimensions
Upgrading to a walk-in shower enhances the form and function of any bathroom, with features the entire household can enjoy. To elevate your bathroom’s appeal and start planning how to make your walk-in shower a focal point of the space, explore standard walk-in shower dimensions.

"*" indicates required fields
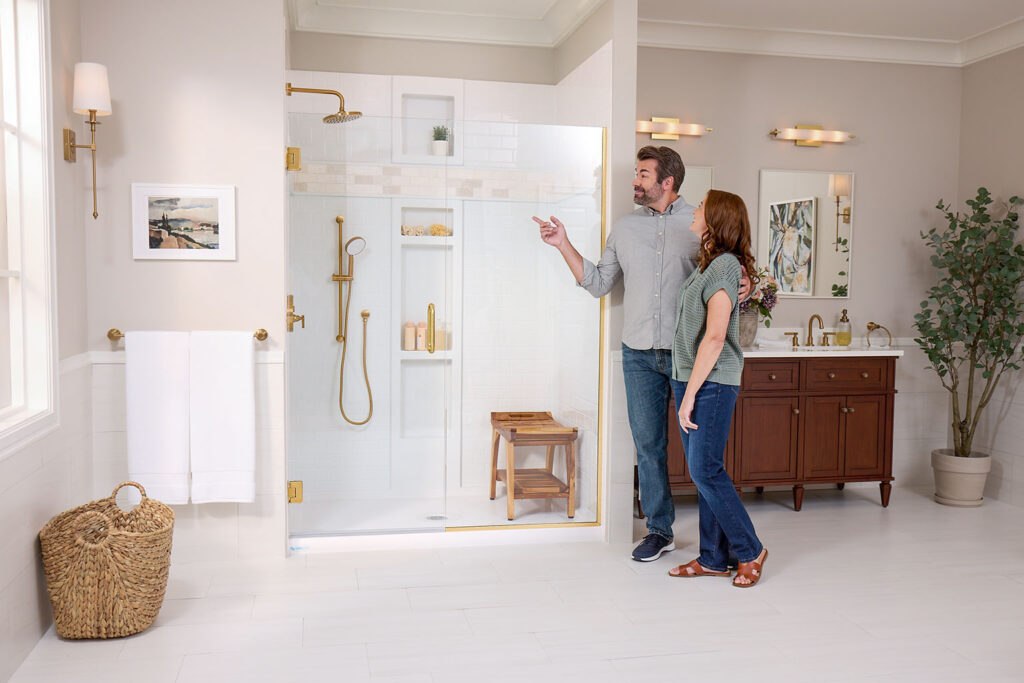
Common Walk-In Shower Dimensions
Savvy homeowners do not need to sacrifice style for accessibility when it comes to a bathroom remodel. A walk-in shower offers timeless style, future-proofs your home and delivers a solid return on investment. Homeowners who renovate a bathroom to make it accessible for seniors or people with mobility limitations recoup more than 60% of the remodeling cost when they sell, according to the Journal of Light Construction.
Walk-in showers come in a variety of sizes to fit most bathrooms.*
Safe Step Walk-In Showers are designed to fit in the footprint of your existing tub-shower combo. During your free bathroom evaluation, a Safe Step design specialist will measure your space and provide you with a variety of options to match your design preferences and budget.
*Source: Angi
| Small walk-in shower | 32” – 36” x 36” |
| Medium walk-in shower size | 36” x 42” |
| Large walk-in shower size | 60” x 42” |
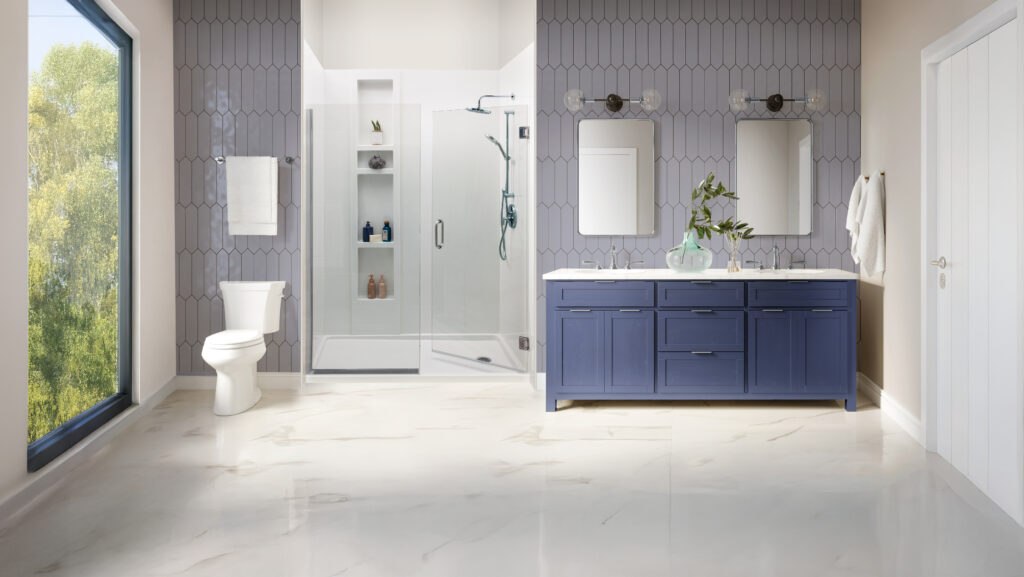
Shower Features Sizes and Dimensions
Whether you want a walk-in or roll-in shower, therapeutic massage jets or built-in storage, Safe Step’s Signature Showers can be tailored to fit your family’s unique needs.
Shower Wall Dimensions
Our acrylic shower walls are groutless, making them mildew-resistant and easy to clean. You can choose from a variety of colors and designs, including 3” x 6” subway tiles or a hexagon-style pattern. Three tile accent styles provide a pop of color to the shower for depth.
The National Kitchen & Bath Association recommends a minimum bathroom ceiling height of 80 inches. Our designers can make accommodations if you have a sloping ceiling.
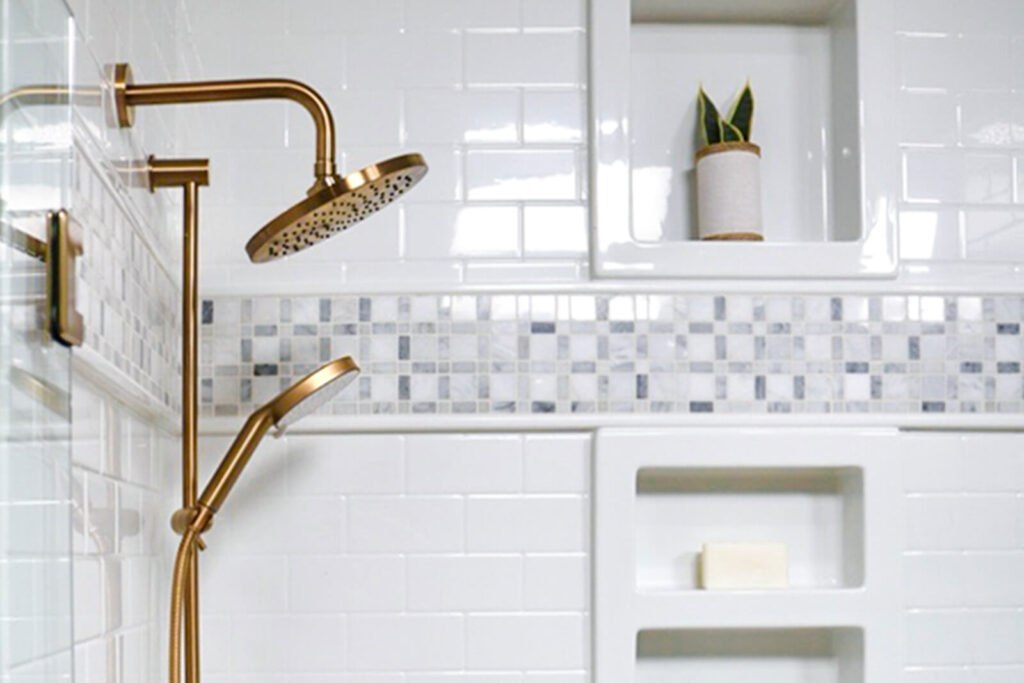
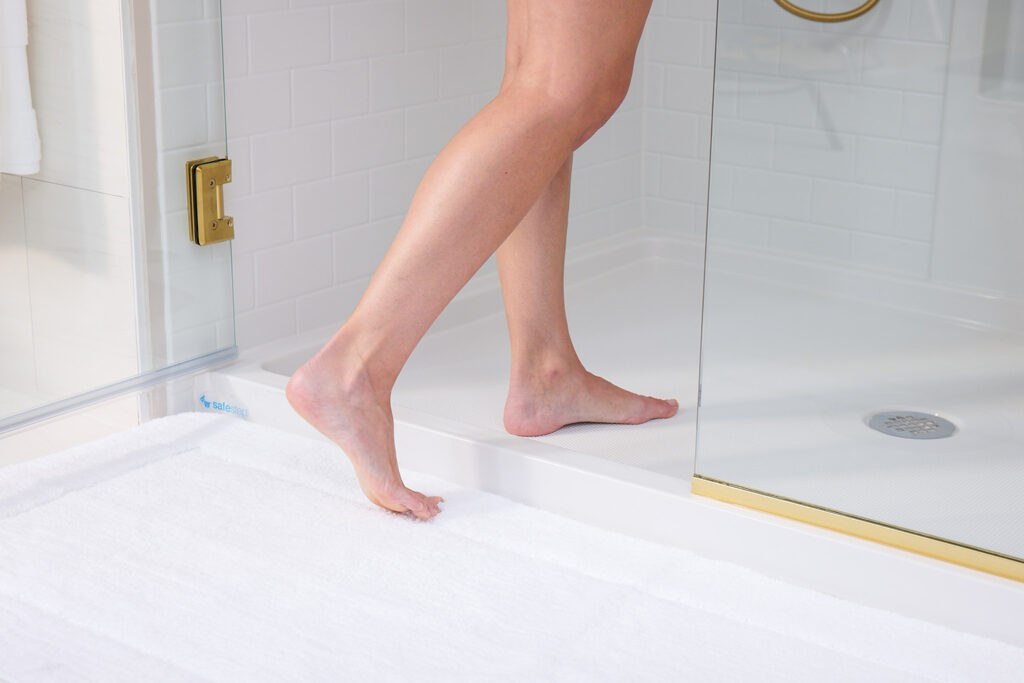
Shower Bases Dimensions
The size and shape of your shower base will depend on the dimensions of your shower. Safe Step offers two types of base heights:
| EZ Step entry | 2” – 4”, depending on construction |
| Ultra-low threshold | ¾” or lower, wheelchair accessible |
Shower Doors Dimensions
Safe Step’s stylish pivot doors and space-saving sliding glass doors offer an upscale touch to any walk-in shower. Choose from a range of door sizes to fit your walk-in shower and mobility needs.
| Hinged shower door | 72” – 76” x 45” – 59” |
| Sliding shower door | 72” – 76” x 45” – 59” |
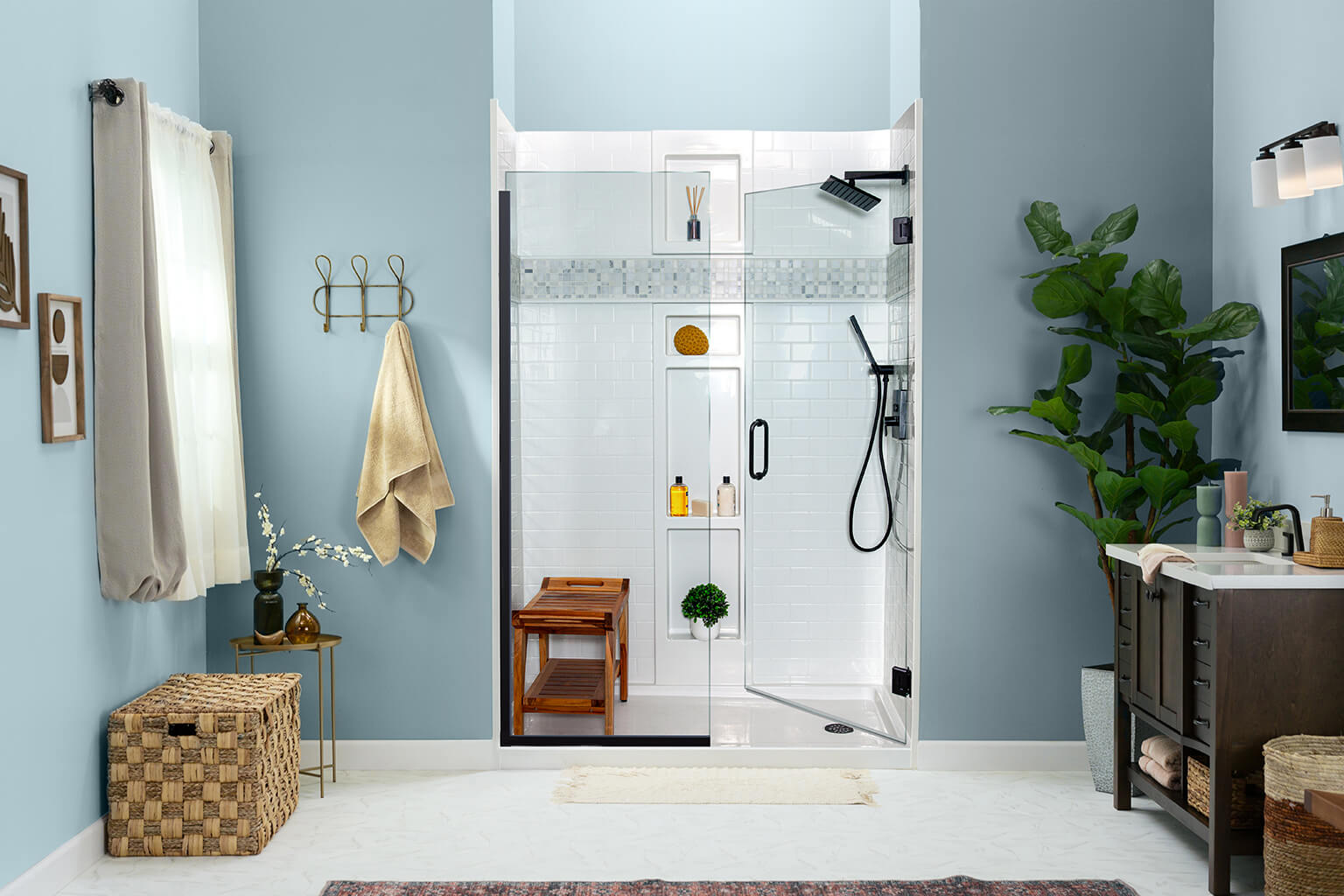

Shower Shelving Dimensions
Glass shower doors make your shower look bigger, but they don’t hide clutter. Decluttering your bathroom helps limit fall risks and gives the space a minimalist, spacious feel.
Built-in shower storage helps maintain clean lines and keeps bathing supplies within reach. Safe Step offers several types of storage solutions to accommodate your walk-in shower’s design and dimensions.
| Recessed soap dish insert | 14.5” x 14.5” |
| Full-length recessed shelving | 18” x 77” – 93” |
| Two-Shelf corner soap dish insert | 6.5” x 13” |
| Full-length corner shelving | 8.5” x 93” |

Cost of A Walk-In Shower
Pricing varies based on the size and features you select, but our design specialists make it easy with a free, no-obligation quote. Every Safe Step shower comes with free installation, an unmatched warranty, and our lowest-price guarantee.*
Installation Process
Safe Step’s team of professional installation experts will handle your project from start to finish. Our hassle-free installation is included in the price of your bathroom upgrade, and we often complete the project in as little as one day.
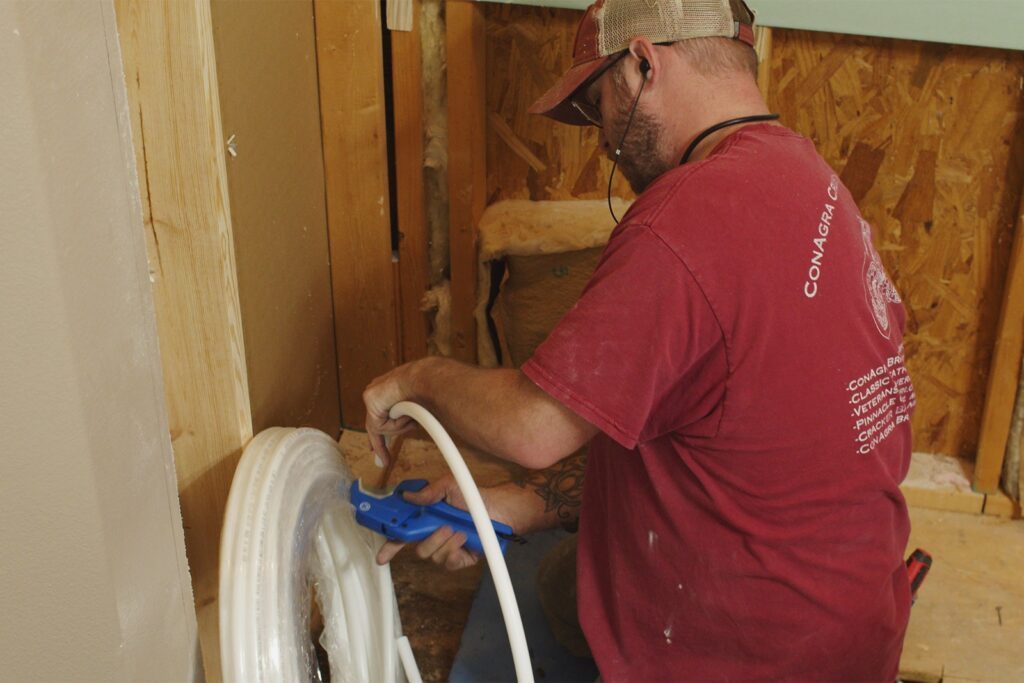
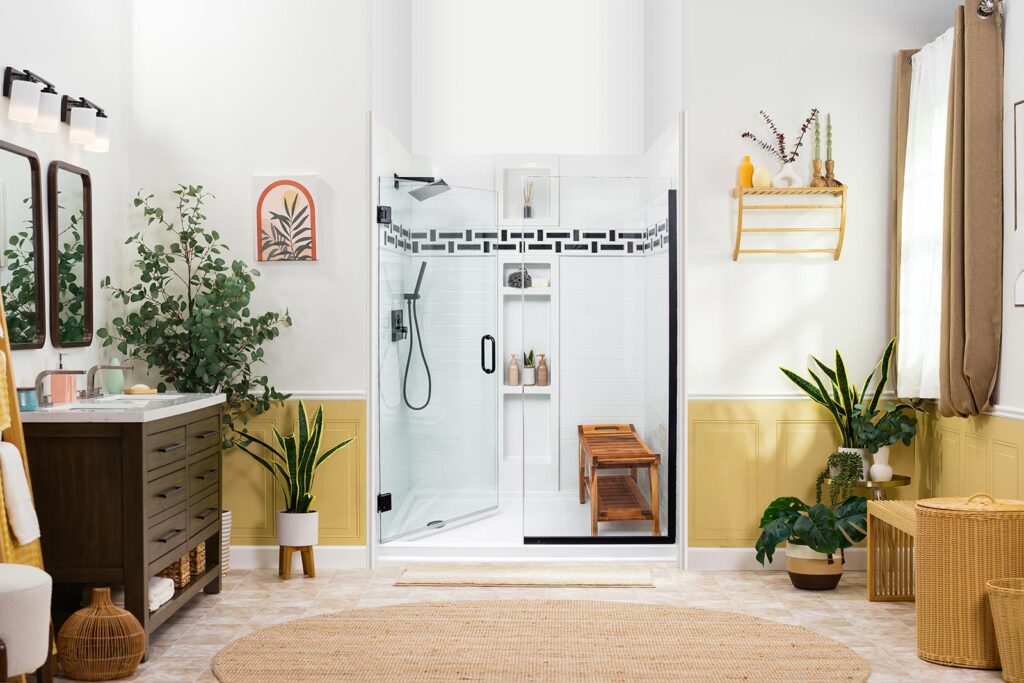
Trust the Safe Step Difference
At Safe Step, we do more than provide customers with spectacular bathing solutions. Our products build confidence and provide peace of mind. Every walk-in shower is designed for comfort and style with American-made craftsmanship you can trust.
Shower Sizing & Dimensions FAQs
The average walk-in shower is 36 inches by 42 inches. Safe Step’s showers are designed to fit in the space of an existing tub-shower combo to offer a seamless upgrade.
While some building codes allow for showers measuring 30 inches by 30 inches, this size may feel cramped. We recommend a larger shower size that accommodates a fold-down seat or teak bench for added comfort.
Safe Step Signature Showers are fully customizable. You can choose from a variety of wall surround colors and styles, hardware, tile accents and more.
The minimum ADA requirement for walk-in shower is 36 inches by 36 inches. You will also need adequate floor space outside the shower to accommodate walkers or wheelchairs. Your Safe Step design specialist will ensure your walk-in shower meets your family’s mobility needs.
Frameless doors create a sleeker, more open look, making smaller showers feel larger and more luxurious. However, they require precise measurements and sturdy wall construction and are made of thicker glass to ensure proper support and water containment. If your frameless door pivots, you will need to allow space for clearance.