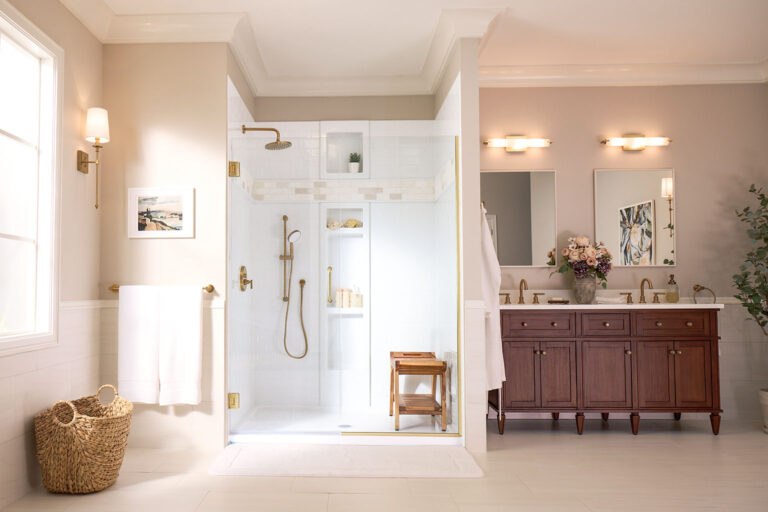Small Bathroom Walk-In Showers: Design Tips for Accessibility and Comfort

For many homeowners, bathroom space is at a premium. To determine if a small bathroom walk-in shower is the right fit for your household, discover design tips, layout options and accessibility features that make the most of your space.
Can You Install a Walk-In Shower in a Small Bathroom?
Bathroom renovations are on the rise, with homeowners prioritizing utility and sanctuary-like comfort, according to Houzz. The average primary bathroom size is less than 100 square feet, prompting space to be a major consideration when planning an upgrade.
To future-proof your home and enjoy a versatile bathing solution designed to fit in tight spaces, a walk-in shower is an ideal fit. It can make small bathrooms appear larger, improve functionality and add a touch of luxury. Walk-in showers make mornings more efficient, cleaning easier and bathing safer for aging homeowners.
Safe Step Walk-In Showers fit seamlessly inside the footprint of your existing tub-shower combo.
“I definitely recommend this company if you are looking to invest in your future [and] to remain in your home at an older age,” said Bonnie H. “It’s a great investment.”
Top Design Tips for Small Bathroom Walk-In Showers
In 2025, small bathrooms are doubling as spa-like sanctuaries, not just utilitarian spaces. Curbless or low-threshold walk-in showers, lighting and tile accents are transforming tight quarters into serene escapes. If you have a small bathroom, follow Safe Step’s design tips to maximize your space for accessibility.
Choose Space-Saving Layouts
Consider removing your existing tub and opting for a space-saving layout to add the illusion of space to a small bathroom. A floating vanity that spans one wall maximizes counter and storage space without overwhelming the room. Keeping it off the floor creates the illusion of more space and makes cleaning easier.
Use Corner Space Efficiently
Improve functionality by using the corner space to your advantage. If you have a longer wall on one side, a walk-in shower with a rectangular base tucked into the corner works well, especially with a sliding door to avoid swing clearance issues.
By utilizing corner space properly, you get maximum square footage for your shower with minimal impact on other parts of your bathroom.
Opt for a Glass or Half-Wall Shower Design
A shower with a glass or half-wall design makes a small bathroom look larger by eliminating visual barriers. The transparency or partial openness extends sightlines across the room, helping the bathroom appear more spacious and airy.
Install New Lighting
Well-placed lighting enhances depth and highlights reflective surfaces like tile or glass to create the illusion of space. Installing recessed ceiling lights, wall sconces or backlit mirrors is a simple, inexpensive way to improve the atmosphere in a small bathroom.
What Features Work Best in Small Showers?
When designing your walk-in shower, lean into space-saving features and accents to make the most of your space.
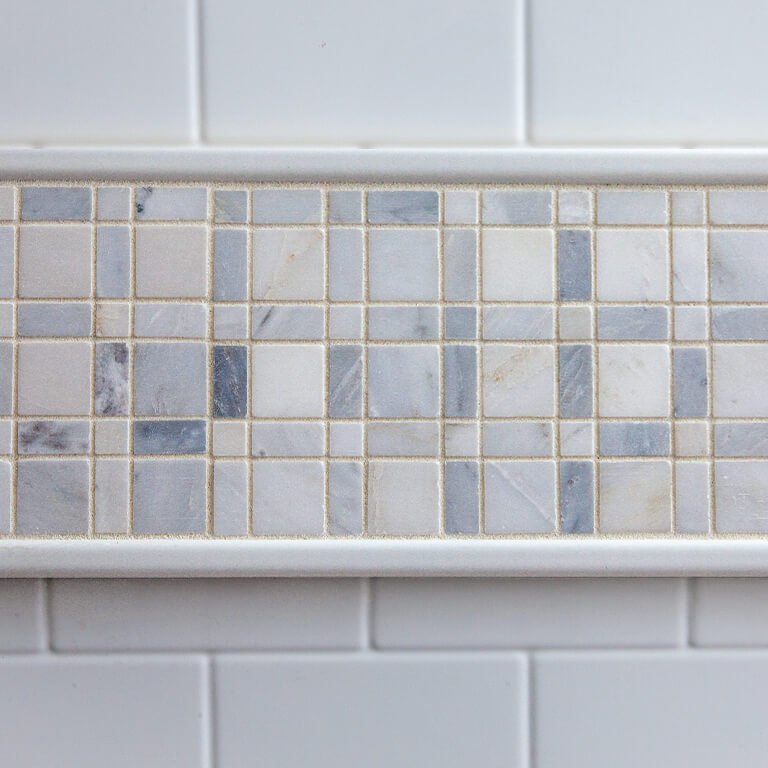
Tile Accents
Tile accents add depth and a pop of color to small bathrooms. They serve as a focal point, drawing attention away from the room’s small size and toward design features, shifting perception from cramped to stylish.

Rainfall Showerheads
A rainfall showerhead adds a spa-like touch to any bathroom without requiring extra space. Its overhead design eliminates the need for bulky angled fixtures, keeping sightlines clear and contributing to a sleek, uncluttered look.
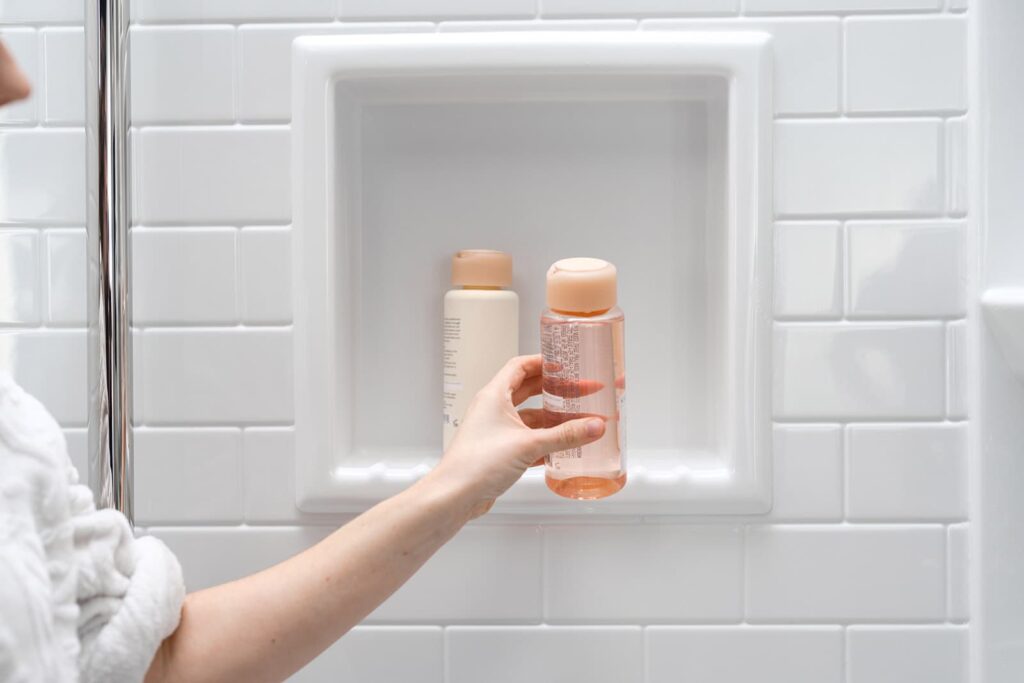
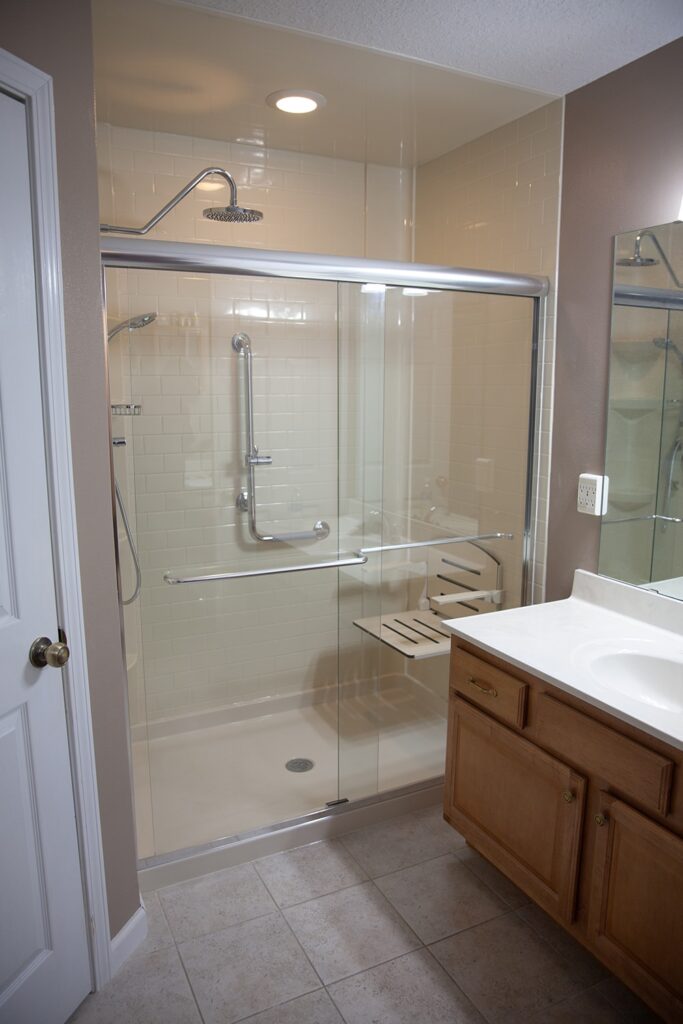
Sliding Shower Glass Doors
Sliding glass doors save space in a small bathroom because they don’t require clearance to swing open, unlike traditional hinged doors. This makes them ideal for tight layouts, where every inch of floor space matters. Their transparent glass keeps sightlines open, allowing light to flow freely and making the bathroom feel less cramped.
Glass pivot doors can also be designed to open inward to save space.
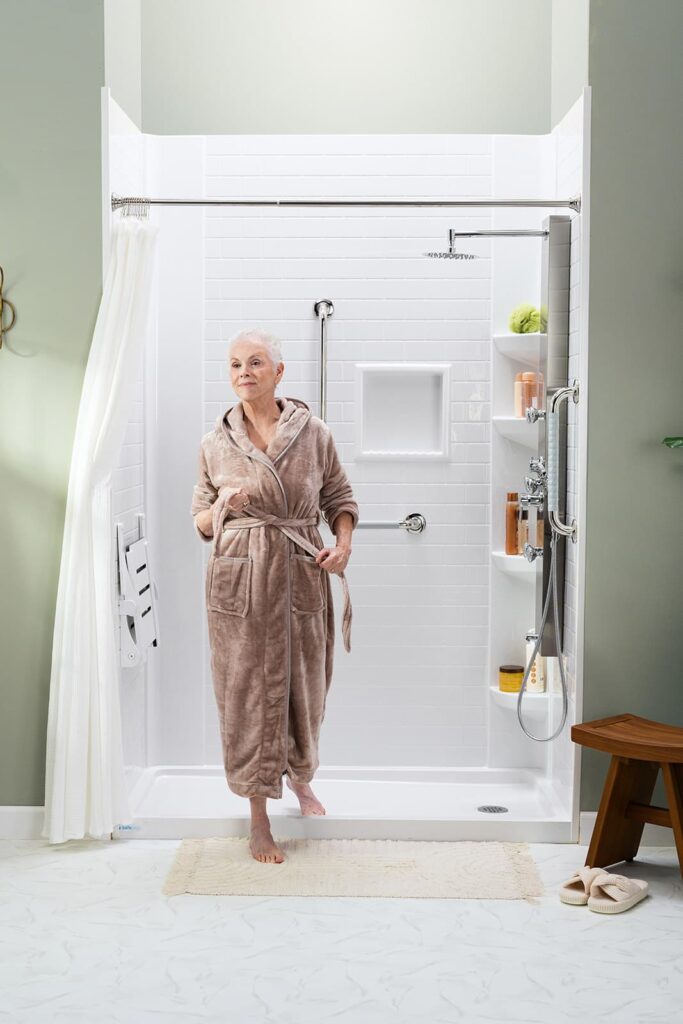
Low-Threshold Shower Bases
A low-threshold shower base helps visually extend the floor for a larger feel. It can also provide a modern look and make the shower more accessible as you age.
According to the Centers for Disease Control, about one in four older adults fall each year, and many accidents happen in the bathroom. With no ledges to climb, Safe Step’s EZ Step and ultra-low bases transform the shower experience by making bathing easier and safer.
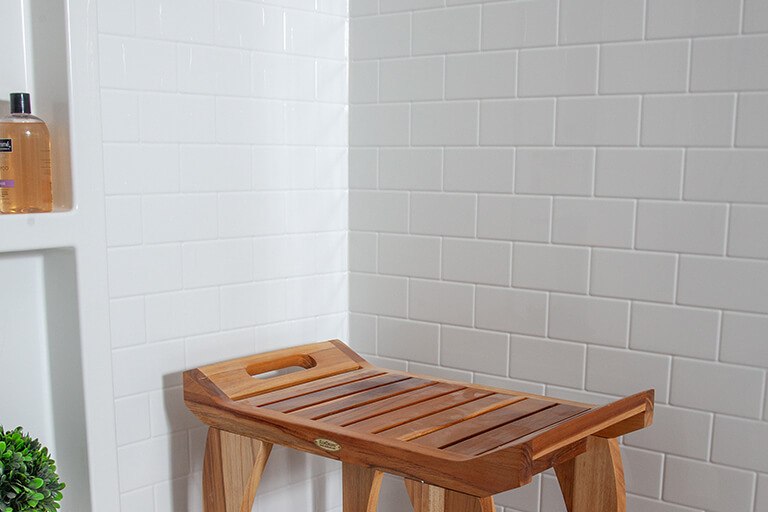
Neutral Shower Walls
A neutral color palette brightens the room and reduces shadows that can make it feel confined. Soft tones also create an uncluttered look, reducing the sense of crowding in a small bathroom.
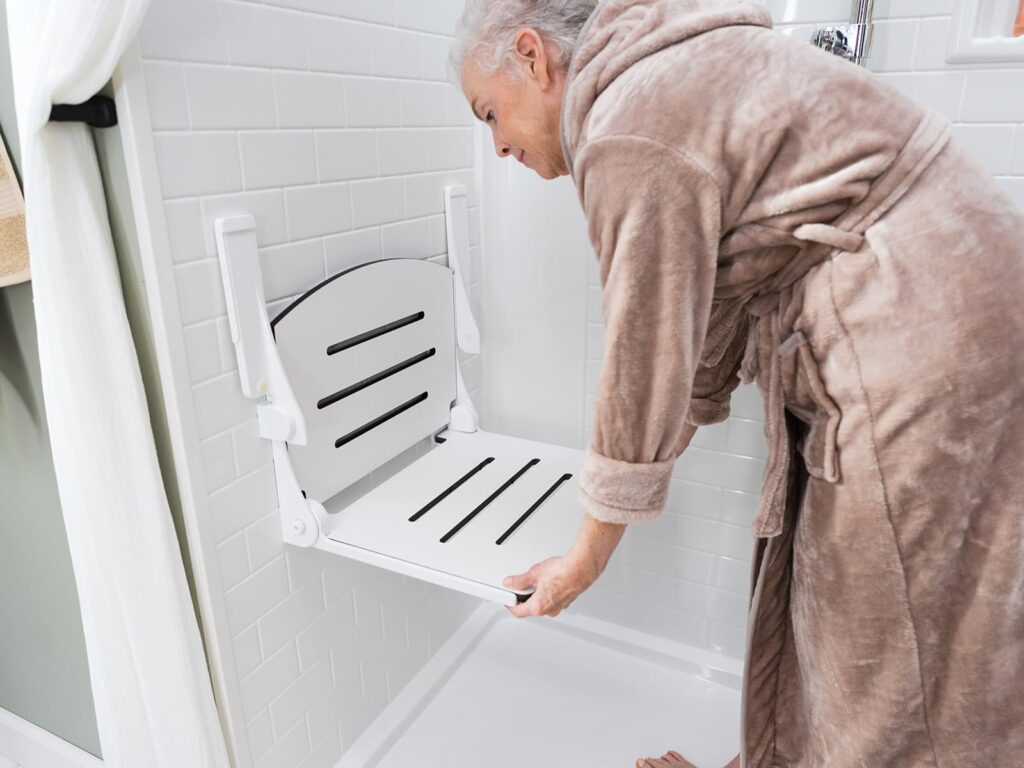
Fold-Down Seating
A fold-down shower seat adds comfort and functionality without taking up extra space. Unlike a fixed bench, it folds against the wall when not in use.
Safe Step’s fold-down seat attaches securely to the wall and can hold up to 800 pounds, depending on the style you choose.
Walk-In Shower vs Walk-In Tub: Which Is Better for a Small Bathroom?
Safe Step’s Walk-In Tubs and Showers are designed to fit in small spaces. A walk-in shower offers a solution for the entire household, which is important if a bathroom lacks space for both a tub and a shower stall.
How Much Does It Cost to Install a Walk-In Shower in a Small Bathroom?
The cost of a walk-in shower can vary significantly based on the design, chosen features and whether additional bathroom renovations are included in the project. As you explore options, it’s important to weigh the price and the long-term benefits, including greater bathing independence and the added comfort of a spa-like experience at home.
A Safe Step design consultant can work with you to determine appropriate comfort and aging considerations while keeping finances in mind.
You Don’t Need a Big Bathroom for a Big Impact
Transform your small bathroom into a spacious retreat with smart design solutions. Schedule your free consultation today and see how big an impact Safe Step can make in your space.

