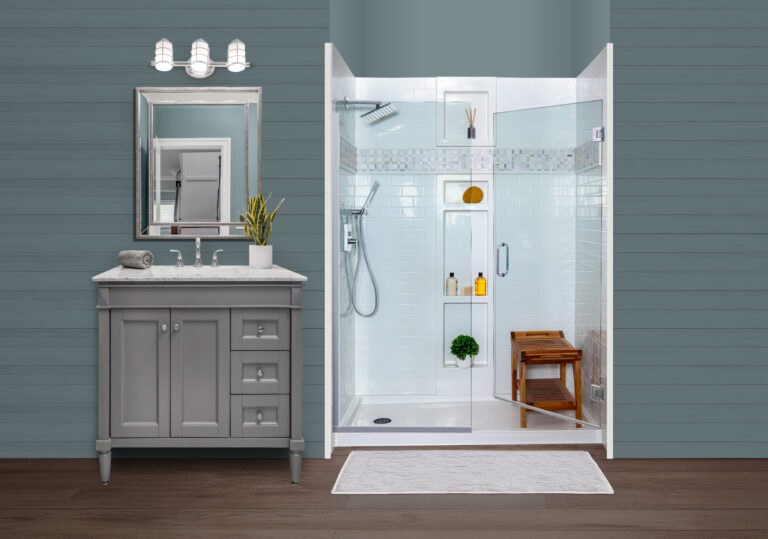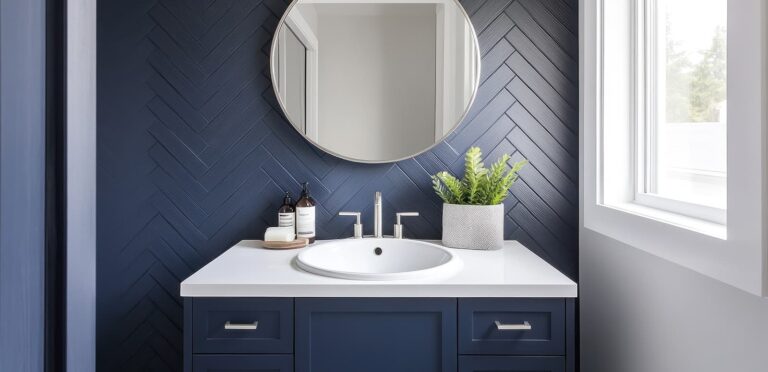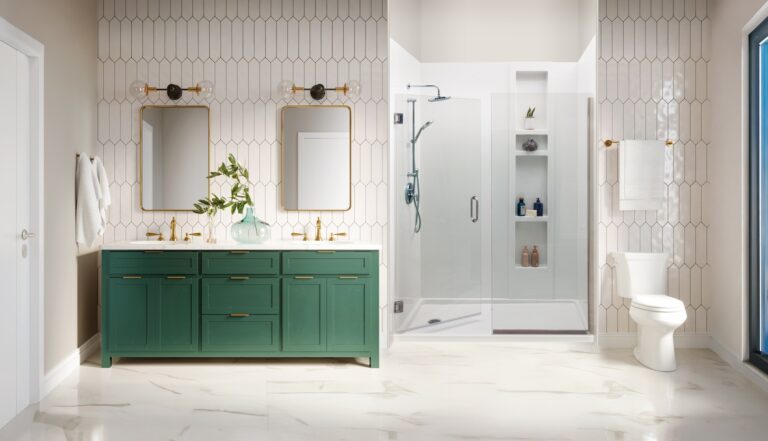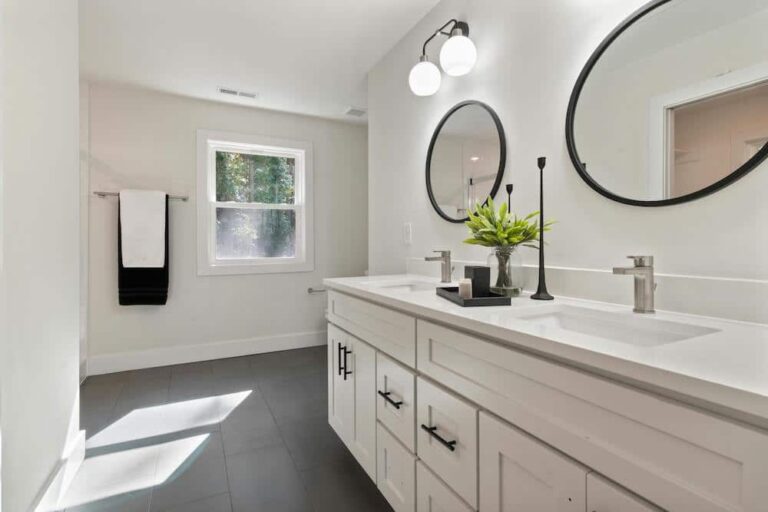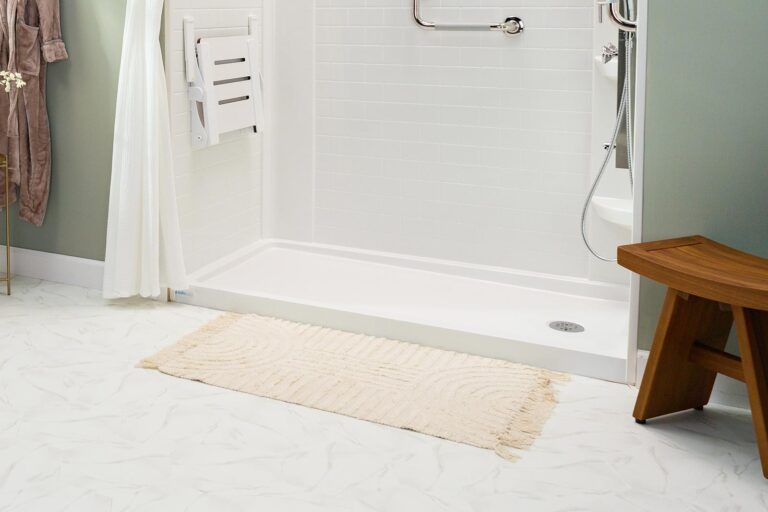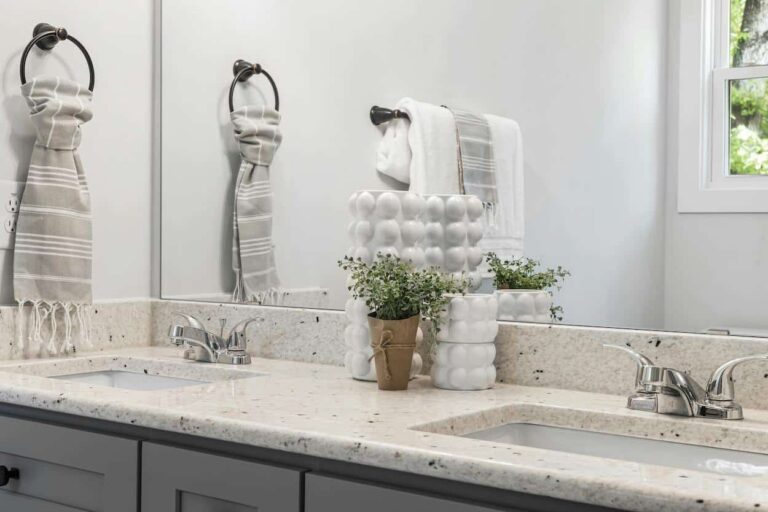Walk-In Shower Design Resource Guide
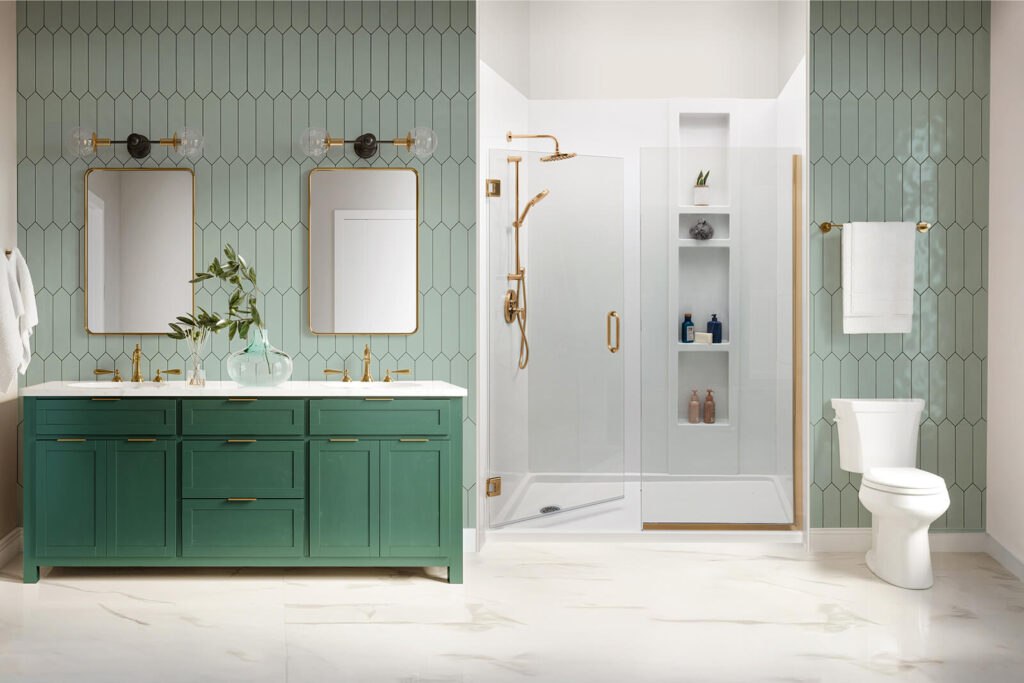
"*" indicates required fields
How to Design Your Dream Walk-In Shower
No matter your age or stage of life, a walk-in shower is a sleek, one-time upgrade that brings modern style and lasting value to your home. Its streamlined, low-maintenance features make it a perfect fit for growing families, busy professionals and aging adults.
Our Safe Step Walk-In Shower design specialists work closely with families to create accessible, beautiful spaces tailored to your home’s unique needs.
Explore how the Safe Step design process helps bring your vision to life.

1. Space Planning
The design process starts with space planning to ensure a smooth upgrade.
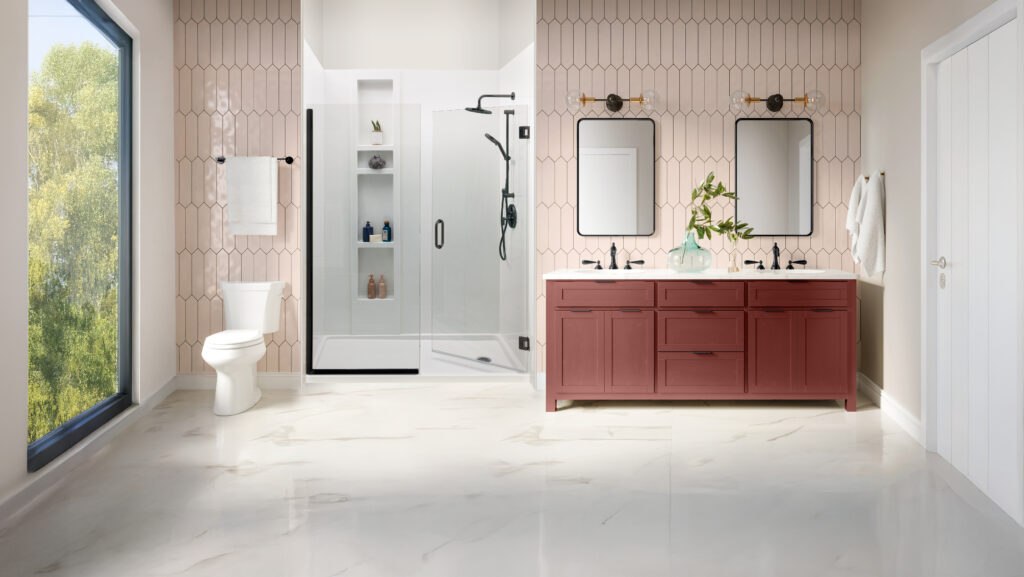
The average primary bathroom measures less than 100 square feet. To maximize space and enhance usability, a design specialist will work with you to determine a shower size that matches your bathroom.
Our walk-in showers are designed to fit within a standard bathtub or shower base but can be customized to make a statement.
The layout of your bathroom impacts functionality, safety and accessibility. Safe Step designers focus on practical considerations such as plumbing and budget to create an eye-catching bathroom layout to support you as you age.
Careful planning ensures your space features a beautiful design without compromising usability.
To plan for the future, your bathroom transformation needs to provide clearance for mobility aids such as wheelchairs and walkers. Designing with aging in mind can prevent the need for additional modifications as mobility needs evolve.
2. Features and Functionality
Customize your bathroom and shower to include the functionality and design features you need to retain independence during your daily routine.
Low-Entry Design
Safe Step’s walk-in entry provides easy access and stylish flow. Our low-threshold, foam-backed, EZ Step base ranges from 2 inches to 4 inches in height.
The ultra-low threshold option measures ⅜ inches and is wheelchair accessible, making it easier to transfer to a shower seat.
Optional Seating
While it may seem like standard grab bars are a sufficient safety solution, you can take comfort a step further with Safe Step’s conveniently designed folding seat. This space-saving feature remains tucked away when not in use.
Storage Solutions
We offer smart storage solutions to reduce clutter and improve accessibility. Choose from recessed options or floating corner shelves.
3. Shower Aesthetics
Safe Step takes a design-forward approach to bathroom upgrades. You don’t need to trade style for accessibility. Our on-trend designs take bathroom aesthetics to the next level.
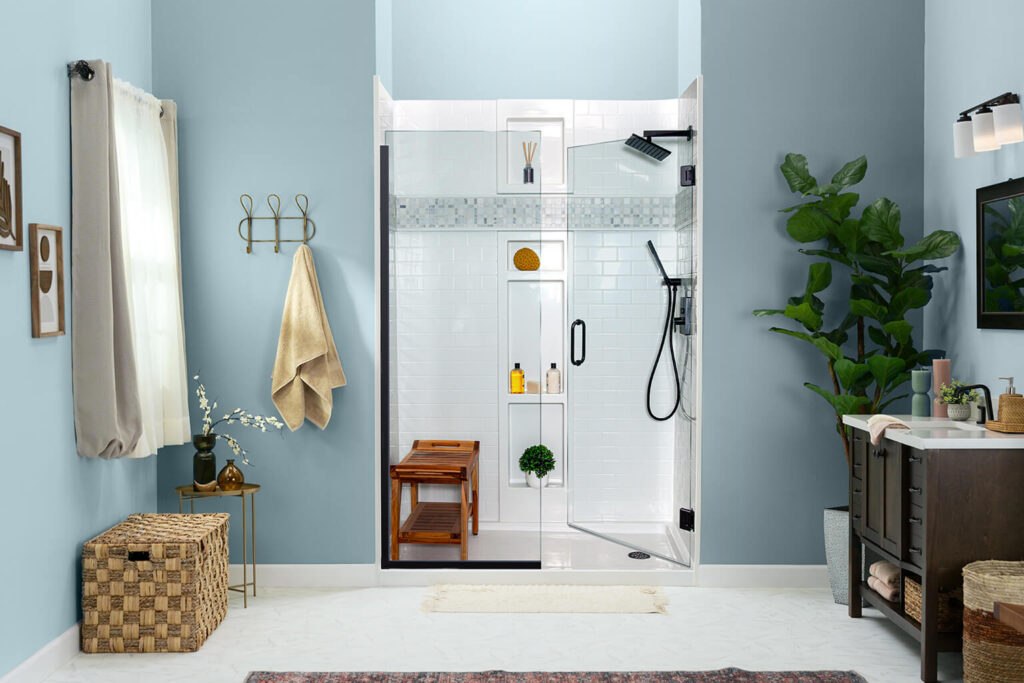
Enclosure
Choose from pivot doors, sliding doors or a traditional shower curtain and rod. Safe Step’s pivot doors are designed to open inward or outward, giving you flexibility based on your bathroom layout. If space is at a premium, sliding shower doors are an attractive choice.
Shower curtain rods are tension mounted. Our glass shower doors range from 45 inches to 59 inches wide and 72 inches to 76 inches high.
Wall Surrounds
Enhancements in acrylic walls make them a low-maintenance, high-style choice to elevate your bathroom. From muted tones to colors that mimic natural materials, our five acrylic wall colors anchor your design.
The acrylic walls are easy to clean and designed to be bacteria and mold-resistant.
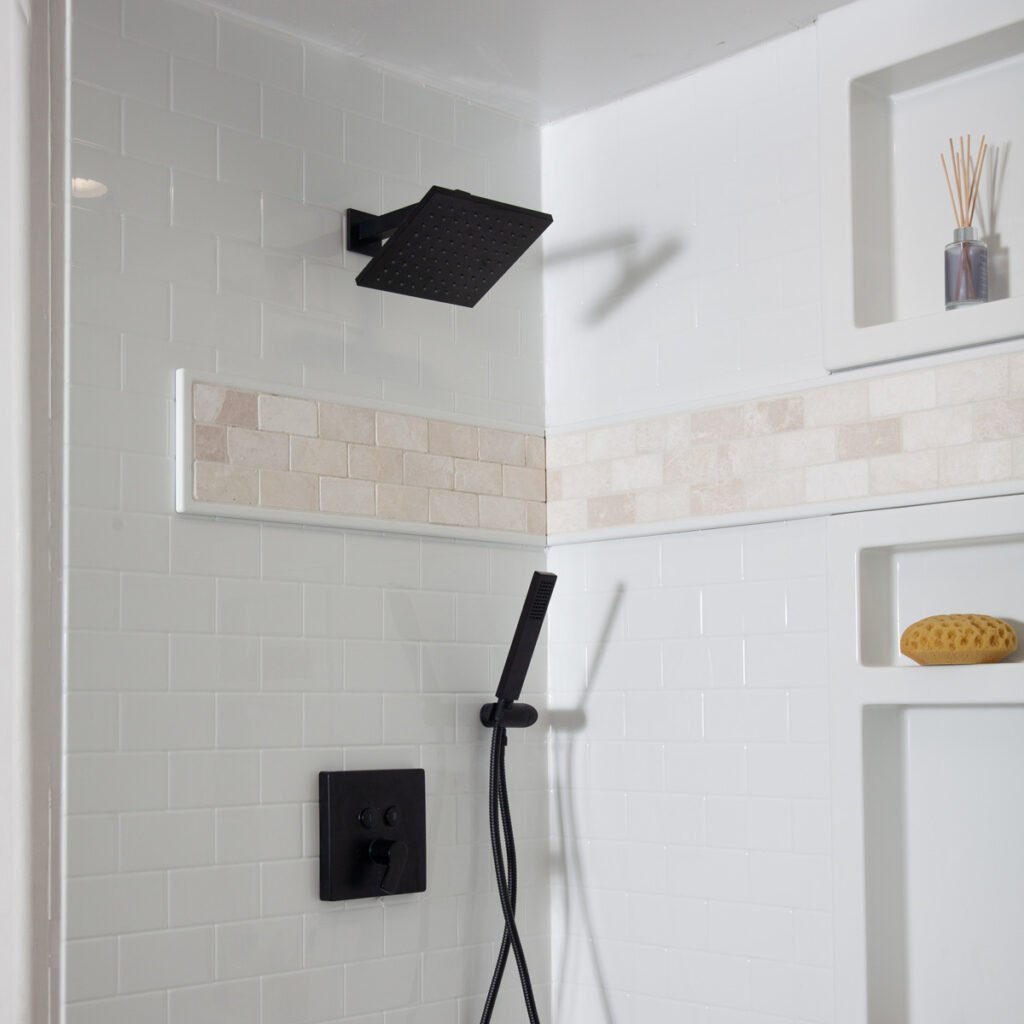

Tile Accents
Make your walk-in shower design pop with tile accents. These real marble highlights add color and texture to your shower.
Fixtures and Finishes
Our designers focus on the details that make a difference. High-end hardware completes the shower design package, blending modern functionality with a touch of luxury.
Choose from rainfall shower heads to traditional options, all paired with handheld showers for convenience. We have five hardware finishes, including a sleek matte black to timeless chrome.
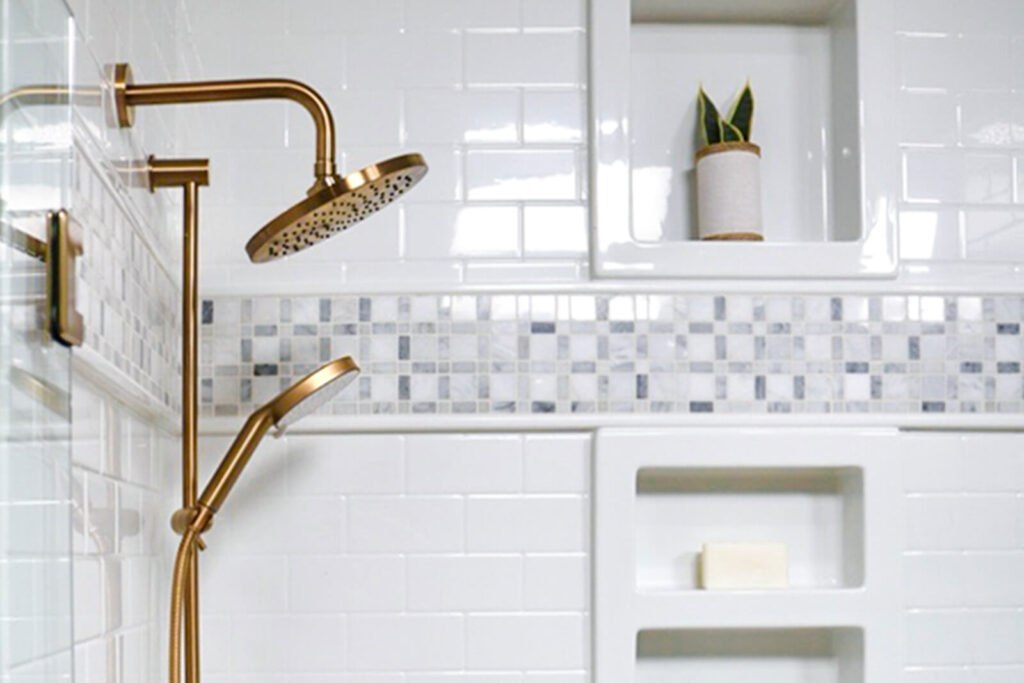
4. Beyond the Shower
To create a cohesive bathroom design, think of aesthetics beyond the walk-in shower.
5. Practical Considerations
When you’re ready to upgrade your bathroom, our designers offer expert guidance on the practical details that turn your design dreams into reality.
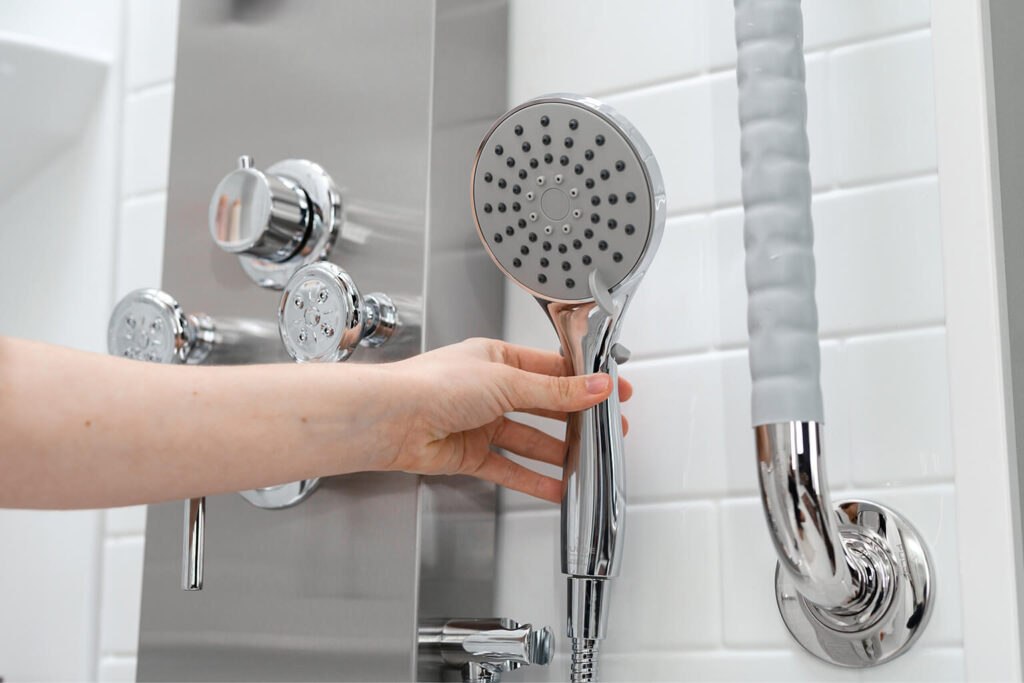
Proper drainage stops water from pooling on the bathroom floor to prevent slip hazards and mold or mildew growth.
Safe Step’s 2-inch drain kit efficiently diverts water and prevents pooling or standing water. Our glass doors or a shower curtain provide added protection.
Cleaning can be a chore for people with mobility limitations. Walk-in showers are designed with easy maintenance in mind. With fewer grout lines and built-in protection against mold and mildew, Safe Step Walk-In Showers’ acrylic walls require limited maintenance.
For regular cleaning, just wipe the walls with warm water and a soft cloth. Use a gentle bathroom cleaner for a deeper clean.
As assisted living and in-home care costs continue to rise, a walk-in shower is a one-time investment in accessibility.
Establishing a design budget from the start prevents unexpected costs and allows you to stay on track with spending beyond the standard upgrading expenses associated with adding a walk-in shower.
Need Some Design Inspiration?
See what’s possible with Safe Step. Explore some of our latest bathroom upgrades for design inspiration.
A Hassle-Free Process
From design consultation to installation and beyond, here’s what to expect when you call Safe Step:
FAQs
Get more details from Safe Step.
Yes. Our walk-in showers are fully customizable. You can choose wall styles, seat types, shower heads, grab bar placement, shelving and more. Your design consultant will help you determine the best layout for your existing bathroom and mobility needs.
Yes! Don’t sacrifice style for accessibility. Our walk-in showers combine beauty and comfort to create a spa-like sanctuary.
The timeline of your walk-in shower design process depends on your needs and concerns. A Safe Step designer will pay a visit to your home for a design consultation.
They’ll take measurements, assess plumbing and review your design and accessibility needs. They can provide a custom quote on the spot.
The price of a walk-in shower will vary depending on the shower model you choose, as well as any customizations you make, like adding a shower seat or sliding glass door.
During your free consultation, we’ll determine the best walk-in shower design for your budget. No matter what, we’ll always guarantee a fair price for your walk-in shower with our lowest price guarantee.
